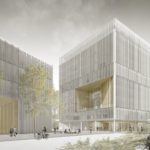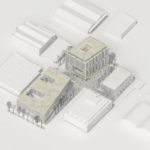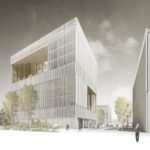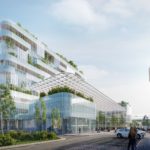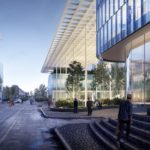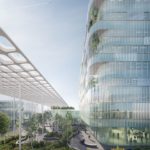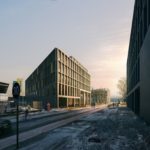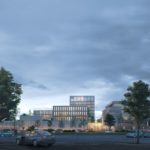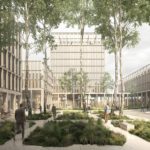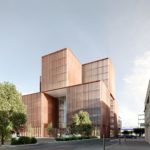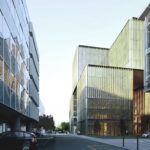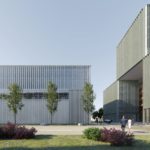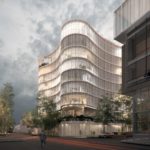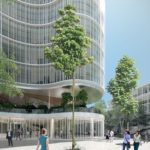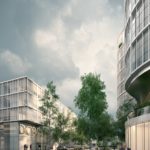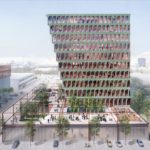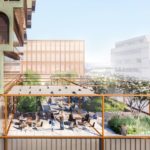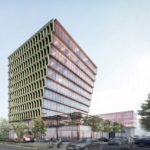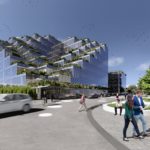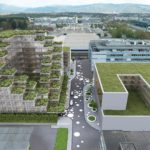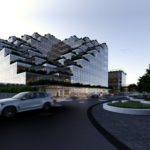COMPETITION
TYPE OF DESIGN COMPETITION
This urban-planning and architectural design competition is launched as an invited international competition. Four Slovenian and four foreign internationally renowned architectural firms will take part in the competition.
The Investor intends to sign a project contract with the winner for producing designs for all phases (Concept Design (IDZ), Schematic Design (IDP), Building Permit Documents (DGD), Construction Documents (PZI), Designer supervision and As-built Drawings (PID)).
Should the Panel be unable to make a decision regarding the competition winner on the basis of submitted competition entries, they reserve the right to announce the second round and invite maximum three architectural firms to participate.
The Investor Dimnikcobau d.o.o. shall be solely responsible for making the final decision regarding further planning.
DESIGN COMPETITION SCHEDULE
Significant milestones:
– Invitation January 2019
– Competition start 11 February 2019
– Sending of Competition Dossier to competitors 11 February 2019
– Common site visit and questions, if any 25 February 2019
(at the site, approximately 2 hours)
– Deadline for asking questions by 15 March 2019
– Deadline for providing answers by do 25 March 2019
– Submission of competition entries 06 May 2019
(at the Employer’s address or by mail)
– Submission of model 15 May 2019
(at the Employer’s address or by mail)
– Conclusion of reviewer’s work 31 May 2019
– Presentation of competition entries at the Employer’s address
(scheduled for the beginning of June, approx. 1 hour per entry)
– Jurying June 2019
– Announcement of design competition result July 2019
– Exhibition foreseen for September 2019
DESIGN COMPETITION PARTICIPANTS
On the basis of preliminary inquiries and applications the Employer has selected 8 internationally renowned firms which will take part in the competition. The names of participating architectural firms are listed in alphabetical order:
1. BAX STUDIO , Barcelona, Spain
2. CZA-Cino Zucchi Architetti, Milano, Italy
3. KAAN Architecten, Rotterdam, Netherlands
4. LAN – Local Architecture Network, Paris, France
5. Multiplan arhitekti, Ljubljana, Slovenia
6. OFIS arhitekti, Ljubljana, Slovenia
7. SADAR + VUGA , Ljubljana, Slovenia
8. SCAPELAB, Ljubljana, Slovenia
EVALUATION PANEL
The Evaluation Panel will consist of five members of the Jury: two representatives of the Employer and three experts from the fields of architecture and urban planning.
Employer’s members:
– Diana Dimnik, dr. med., spec. derm.
– Patrik Rozina, mag. pod. manag.
Expert members:
– Andrej Mlakar, univ. dipl. inž. arh.
– Robert Potokar, univ. dipl. inž. arh.
– Andrej Kalamar, univ. dipl. inž. arh.
Also involved in the evaluation procedure, but without any right to vote, will be reviewers and experts:
– Mojca Kalan Šabec, univ. dipl. inž. arh.
Urban design part, compliance with OPN MOL ID, etc.
– Andrej Šabec, univ. dipl. inž. arh.
Architectural part, surface areas, coefficients, cost-effectiveness of design, etc.
– asist. dr. Bojan Čas, univ. dipl. inž. grad.
Building construction design
– mag. Aleš Drnovšek, univ.dipl.inž.el.
Fire protection
– Mirt Martelanc, univ.dipl.inž.str.
energy, sustainability, installations design
– Miha Prašnikar, inž. gradb.
Assessment of investment
– doc. dr. Tomaž Maher, univ. dipl. inž. grad.
Traffic
If necessary, other experts will also be involved in the evaluation procedure without any right to vote.
DESIGN COMPETITION RESULTS
At the invited international single-stage urban-planning and architectural design competition for the selection of the technically most appropriate solution and the selection of the project architect for the purpose of the CONSTRUCTION OF DIMNIKCOBAU BUSINESS PARK ALONG LESKOŠKOVA CESTA IN LJUBLJANA, the Competition Entry of the STUDIO BAX from Barcelona, Spain, was selected as the technically most appropriate solution.
Competition Entries of all participating architectural firms are presented below in alphabetical order followed by the Evaluation Panel’s Final Report.
STUDIO BAX, BARCELONA, SPAIN - SELECTED COMPETITION ENTRY
Authors:
Mónica Juvera Jiménez, M.Arch.
Boris Bežan, M.Arch.
Design team:
Ana Irrisari, M.Arch.
Volker Zimmermann, M.Arch.
Visualizations:
David Rodríguez Meizoso, M.Arch.
Model:
Fabian Asunción, M. Arch.
Soledad Revuelto, M. Arch.
Investment cost calculation:
Elea IC , Ivan Šepetavc
Landscape architecture:
AD Krajine,
dr. Andreja Z. Černe, M. Landscape arch
Damjan Černe, M. Landscape arch
Posters – link:
CZA - CINO ZUCCHI ARCHITETTI, MILAN, ITALY
Authors:
Cino Zucchi with Lorenza Crotti
Design team:
Alessandro de Cadilhac, Americo Fajardo, Lucrezia Fontanelli, Luca Franchi, Luca Medioli
Graphic design:
Giulia Novati
Model:
One Off
Visualizations:
WOLF Visualizing Architecture
Facade consultant:
Frea&Frea,
Material Balance Research:
Ingrid Paoletti, Massimiliano Nastri
Dipartimento di Architettura Ingegneria delle Costruzioni e Ambiente Costruito – ABC
Posters – link:
KAAN ARCHITECTEN, ROTTERDAM, THE NEDERLANDS
Authors:
Kees Kaan, Vincent Panhuysen, Dikkie Scipio
Design team:
Valentina Bencic, Jana Culek, Sebastian van Damme, Nigel Flanagan, Kees Kaan, Hana Mohar, Vincent Panhuysen, Dikkie Scipio, Frane Stancic
Model:
KAAN Architecten, Nigel Flanagan
Consultants:
Acoustics, fire protection, building physics: DGMR, Paul van Bergen;
Construction: Pieters Bouwtechniek Delft, Jan Versteegen;
Investment cost calculation: B3 Bouwadviseurs, Ruud Raaphorst;
Visualizations:
Edit Studio
Posters – link:
MULTIPLAN ARHITEKTI, LJUBLJANA, SLOVENIA
Design team:
Aleš Žnidaršič
Katja Žlajpah
Vesna Vraničar
Eva Senekovič
Matej Tili
Matej Mejak – visualizations
Janko Mele – construction consultant
Jože Oblak – mechanical installations, fire protection
Gašper Blejec – traffic design
Borut Glavnik – electrical installations
Aleksander Andolšek – investment cost calculation
Posters – link:
OFIS ARHITEKTI, LJUBLJANA, SLOVENIA
Design team:
OFIS ARHITEKTI:
Rok Oman
Špela Videčnik
Janez Martinčič
Katja Govednik
Rok Vrenko
Urška Linda Beuermann
Laura Martinez
Tjaša Tušar
Sanel Fazlič
INFORSPROJEKT d.o.o.:
Alexey Shakhvorostov
JELEN & ZAVERŠNIK Bambi d.n.o.:
Matej Jelen
SIEKO d.o.o.:
Aleksandra Vinder
Posters – link:
SADAR+VUGA, LJUBLJANA, SLOVENIA
Urban-planning and architectural design:
SADAR+VUGA d.o.o.
Jurij Sadar
Boštjan Vuga
Miha Čebulj
Matjaž Bahor
Lena Vozlič
Anja Mencinger
Matija Goljar
Aleš Pajk
Construction consultant:
ELEA IC d.o.o.
Anjo Žigon
Marko Pavlinjek
Uroš Grobelšek
Sustainability consultant:
ROBERT SMODIŠ s.p.
Robert Smodiš
Energy efficiency design:
SIMUTEH s.p.
Simon Muhič
Traffic design:
CITY STUDIO d.o.o.
Igor Stavrevič
Fire safety:
POŽARNA VARNOST ALEŠ HUDERNIK s.p.
Aleš Hudernik
Model:
STUDIO JANČIČ s.p.
Luka Jančič
Posters – link:
SCAPELAB, LJUBLJANA, SLOVENIA
Architecture:
Authors:
Marko Studen, u.d.i.a., M.Sc
Boris Matić, m.i.a.
Jernej Šipoš, u.d.i.a.
Anna Kravcova, m.i.a.
Design team:
Marina Lovrić, m.i.a.
Jure Ule, m.i.a
Gorana Trbić, m.i.a.
Edin Šumar, štud. arh.
Maks Zorman, štud. arh.
Construction consultant:
Marko Pavlinjek, u.d.i.g., Elea iC d.o.o.
Mechanical and electrical installations consultant:
Peter Blažek, u.d.i.s., Nombiro d.o.o.
Tomaž Dobrila, u.d.i.e., Nombiro d.o.o.
Fire protection consultant:
Andrej Fojkar, u.d.i.k.i., Fojkarfire d.o.o.
Technology and details:
Christian Volpi, u.d.i.a., Polytechnic d.o.o.
Sebastjan Krempl, u.d.i.g., Narvala d.o.o.
Interior design and office disposition consultant:
Arne Vehovar, u.d.i.a.
Visualizations:
Nejc Škufca, m.i.a.
Posters – link:
GENERAL REPORT ON DELIVERED COMPETITION ENTRIES AND OF EVALUATION PANEL’S WORK
The purpose of this international Design Competition for architectural and urban design of the Dimnikcobau business complex along Leskoškova cesta in Ljubljana is interesting for several reasons. The first reason to be stressed is the cultural and spatial awareness of the investor who has published an international invited competition in order to attain the best possible result. In our country, such investors can be counted on the fingers of one hand, since exactly the opposite usually happens: both public and private investors frequently try to get out of competitions.
The fact that an investor publishes a call to Design Competition inviting not only domestic but also foreign architects provides another perspective to the assignment. In addition to four Slovenian architectural firms, the investor also invited four firms from other European countries. Often it happened in Slovenia that only foreign architects were invited to Design Competition. For this reason the competition in this case was truly high, and each delivered entry was unique and incomparable in terms of urban and architectural design. The collection of delivered Competition Entries has produced a unique catalogue of modern office buildings that even larger European capitals would not mind having. The delivered proposals of the competitors are sufficiently varied and different from each other that the Evaluation Panel, comparing different solutions and paralleling similar ones, was able to choose the most convincing, comprehensive and creative proposals.
Taking into consideration the investor’s wishes regarding the programme and their harmonization with applicable urban-design criteria, and the upgrading of that with the author’s architectural expression in the environment – all of these were challenges facing the invited architectural firms. The area under consideration is relatively demanding for development since it is located within industrial zone with predominantly low-rise production and warehousing buildings having little communication with street space even now. The existing buildings are characterised by orthogonal geometry and north-south orientation, and generally not articulated large-sized buildings. After the completion of all the planned development activities addressed by this Design Competition, the competition area should function, in terms of functionality and design, as an integrated whole that will transform the existing situation.
The competitors addressed the task in different ways, but the majority wished to set up new buildings to obtain a better-quality outdoor space, the appearance of which would somehow redefine the existing space and at the same time create the main generator of changes: a “shared space”, plaza, green zones, spaces for socializing and not only passing through, etc. All this should be closely related to the modern architecture of the business park. In addition to a new external expression of the new buildings, the majority of competitors also sought a high-quality and modern expression of office premises inside which might upgrade the usual and habitual office design. A half of the received Competition Entries expressed this by means of a covered atrium which functions as multi-level shared area surrounded by offices, and the second half of received competition entries expressed modernity of indoor spaces by rationally defined construction grids within which “open space” offices can also be set up.
The Evaluation Panel devoted the greatest attention to the criteria of urban and architectural design while seeking that particular solution which would be sustainable and contemporary, as well as maximally flexible and functional in use.
The Evaluation Panel had a difficult decision to make, since it was not easy to choose from among eight high-quality and elaborated entries the one which will meet the needs and wishes of the investor to the maximum extent, and also comply with urban-planning provisions while following the vision that the new business park should become the generator of changes at Letališka cesta and/or Leskoškova cesta. After several sessions of the Panel and presentations of individual competitors (which, by the way, proved to be extremely proper as well as crucial for decision-making) we can confirm that the Panel was of unanimous opinion that the selected Competition Entry of the BAX Studio from Barcelona provided the best response to the abovementioned challenges.
The selected Competition Entry of the BAX Studio from Barcelona takes into account the investor’s requirements concerning the programme, and logically distributes them within dimensions specified by the urban plan. The solution in question is completely in conformity with the planning scheme and Competition Brief. The Competition Entry excels in clear architectural language using simple means to achieve convincing effects in terms of function and design in external and internal envelope and space. Because of its clear geometry and high-quality as well as functional elaboration of space which shows excellent features of urban and architectural design and spatial programme organization, this Competition Entry was placed the highest, and therefore it has the possibility of preparing the project design documentation.
Short summaries of evaluations of individual Competition Entries are provided below in the order of Competition Entry working numbers.
Competition Entry with Working No. 1:
STUDIO BAX, BARCELONA, SPAIN
This Competition Entry stands out from others with its clarity and simplicity, while the solution is reserved in its relation to the character of space and also respectful to new spatial interventions. The proposed design is the result of good reading of space and logical interpretation of its morphology. The proposal defines the space with as little intervention as possible and follows the principles of sustainability.
Using minimal floor area intervention in the form of diagonal cut, the authors made the space more dynamic and, in particular, opened it towards Letališka cesta. Because of their geometry with setbacks and chamfering corners the buildings obtain their own semi-private forecourts (plateaus) which blend into the shared space, and this in turn attempts to transform the environment to be more user-friendly and better-quality for use. Area, greened with trees alongside, forms a kind of a plaza with entrances to all three buildings of the Dimnikcobau Business Park. In this way, the shared outdoor area with both narrow and wide routes acts as the main avenue of this space, simultaneously interconnecting and separating the area in such a way that it functions well. With its transparency, the shared area of the plateau interconnects all three separate office buildings where each building gets its own forecourt, and the summary of all forecourts acts as a dynamic integral whole where paths and communications are comprehensibly and clearly expressed. Entrances to buildings are clear and inviting because of the shared paved area and vegetation. To avoid traffic in the area of the common plateau, the authors placed all entrances to garages on the western side of the new buildings. Ramps leading to the basement part of DCB I building are separated from the shared space by a green border. The authors solved the logistic accesses to DCB II building on the north-western part of the area in question where access and parking areas are placed and consequently spatially removed from the eastern plateau, thus giving it a better quality of traffic-free space for pedestrians. Such solution does in fact make operation of freight vehicles more difficult since it is arranged on the main access road, and thus potentially obstructs traffic. Access to the DCBIII building is provided on the western side next to the garage ramp. Regarding the conditions of the location, accesses and connections, accesses to individual parts of buildings are logically and simply solved in the framework of other limitations.
Indoor office premises of the main building function according to the principle of indoor atrium typology. Offices are organized around the covered light atrium which lets additional indirect daylight to all offices. In addition to fanlight, the atrium is connected to the outdoor environment by two large windows – cut-outs in the façade. Openings in the façade thus enable communication with the external environment, connection with the entrance towards Letališka cesta, and the window in the upper stories on the western side with the city as well. Cut-outs in the façade frame the two common terraces which are intended for socializing and events, and at the same time, with their placement at appropriate height, offer views of the environment. The entire façade uses modern architectural language as it is covered with solar shading vertical lamellas giving the building a touch of elegance and at the same time a rational and undemonstrative effect. The rhythm of lamellas changes with the floors, and this effect, together with the empty spaces of cut-outs in the façade, creates a dynamic design and simultaneously increases recognisability of the buildings themselves. The cut-outs are emphasized by different internal panelling of louvers which continues into the indoor atrium space. In this way, also the inside is shown on the outside.
In terms of space and programme, both buildings, DCB II and DCB III, are designed on the principle of flexible business premises enabled by the well thought-out façade grid. Offices can be divided into smaller and bigger ones, and two or more floors can be interconnected by a different arrangement of internal staircase, which is desirable in particular in case of renting out large areas of business premises. The office programme of the DCB III building is arranged around the shared central atrium which the Panel assessed as a particularly high-quality area.
The proposed Competition Entry takes into account the programme requirements of the investor and logically arranges them within the dimensions imposed by the urban plan. The solution in question is completely in conformity with the planning scheme and Competition Brief. The Competition Entry excels in clear architectural language using simple means to achieve convincing effects in terms of function and design in external and internal envelope and space. Because of clear geometry and high-quality and functional elaboration of space which shows the excellent features of urban and architectural design and spatial programme organization, this Competition Entry was ranked in the first place, and therefore it has the possibility of producing the project design documentation.
Competition Entry with Working No. 2:
CZA – CINO ZUCCHI ARCHITETTI, MILAN, ITALY
It places the complex with clear orientation towards Letališka cesta, and with equivalent treatment of DCB II building indicates the direction of complex identification. The DCB II building thus becomes the announcement of a greater event with the volume of DCB III. It uses the volume composition to create the focus on a strong identification element of a covered public space whereby the factors of heterogeneous use of surrounding space become unimportant. The CZA’s solution thus becomes a supreme and autonomous announcement of the direction of development of the wider area of Letališka cesta which will, through future events of similar content as the Dimnikcobau project, gain the appearance of sophisticated use and consequently increased attraction for development.
Recognisability is built at the level or urban composition and at the level of designing the envelope – the volume intended for the major part of activities is preserved uniform and thus optimal for flexible renting out of offices. Public programmes of the DCB III building are organized in two levels; ground-floor with lobby, restaurant and gallery is oriented towards the attractive canopied open space, while semi-public conference rooms and gym programmes are placed in the first floor. Because of their sparse construction grid and compact core, all further floors enable formation of efficient rentable office units. The monolithic composition above ground enables successful organization of parking and simple orientation of communications to the building in the basement levels.
Façade design with denser and thinner vertical elements dividing the window surface areas somehow keeps the user’s attention within the working space while a directed view naturally enables the sights of the city, Alps etc. Despite considering various climatic and visual orientations (southern gardens, beautiful and less beautiful sights) it creates a uniform façade envelope softly merging four orientations into one dynamic envelope. The result is a loud but beautifully harmonious architecture – exactly as needed by this space. The details of implementation of this façade envelope are ambitiously conceived, but at the presented level of solution it still leaves some pending issues.
Excellent spatial placement, creative courage of generating higher value of the wider space, functional design reflecting very well the customer’s expectations regarding quality and adaptability of rentable premises, and convincing architectural language are the reasons why this Competition Entry was shortlisted. At the end, the Panel assessed that another entry provided a solution which even more successfully came very close to the customer’s expectations, and therefore the Competition Entry of CZA was not placed the highest.
Competition Entry with Working No. 3:
KAAN ARCHITECTEN, ROTTERDAM, THE NEDERLANDS
Using disposition of building masses the authors create a large open space along Leskoškova cesta, of approximately the same surface area on each side of the road. The space created in this way – a park, as it is called by the authors – is interrupted practically in the middle by a transport route for all the traffic including freight transport, with exception of personal vehicles for buildings DCB II and DCB III.
The open space perimeter ends with arcades which uniformly interconnect all three buildings of the Dimnikcobau Business Park. Entrances to individual functional components of the building are provided in the arcades. On account of the uniform plaza perimeter the main entrance to the office building is relatively unidentified.
The Panel positively valued those Competition entries which identified the problem of the shared public open space, but in some other entries the response to this problem was more successfully solved.
Entrance hall is multi-level, the entrance to the fitness is appropriately separate, small meeting rooms are in the first floor, and the large conference hall is set on the “ramp” between buildings DCB I and DCB III. Thus the authors successfully use the natural limitation to create a hall in the shape of an amphitheatre.
Building masses are fragmented, divided into several volumes. The composition of such volumes forms a kind of campus. Such solution offers a lot of façade perimeter which provides more daylight when office floor plans are organized, but at the same time such design also requires several cores, particularly a greater number of lifts, which results in a less economic solution. Office levels are correctly designed to enable varied disposition of workplaces and arrangement of functional sets.
The authors proposed a functionally very good solution of vertical cores (staircase and lifts) so that exit to all three sides is possible.
The façade is designed in uniform axial grid measuring 135 cm. Window frames are made of prefabricated concrete elements which would, in the final phase, unify all three DCB buildings. The authors place window glazing in a very well-chosen manner in the openings of façade construction so that the concrete façade elements are used as fixed shades.
Access for personal vehicles to DCB II building is provided on the western side and access for freight vehicles on the eastern side, which means that all freight traffic passes the central square. At the same time such a solution also obstructs access to the existing building on the eastern side of the access road. Other functionality programmes in the DCB II building are correctly disposed.
Competition Entry with Working No. 4:
LAN ARCHITECTURE, PARIS, FRANCE
Of all the received projects, LAN succeeds in being the most iconic, clear in its own way and also the most uncompromising. It correctly reads the spatial situation establishing an abstract, perhaps even somewhat haughty attitude to it. The composition of DCB III building is so strong that all the rest becomes “almost unimportant”. In the lower levels, the corner towers generate an interior closed environment and external intermediate environments. By drawing the activity into relationship between interior facades it is excluded from the heterogeneous world of immediate surroundings. In the upper levels the composition from corner towers transforms into a cross which exploits beautiful sights “above the reality” of immediate vicinity and as a mark it immediately becomes and icon of the wider space.
Organization of public and shared programmes occupies the two lower levels: they are organized in the “tower” areas around the central atrium. Regarding the strong impact of central volume fragmented organization is not disturbing and also enables adaptations. LAN call the central volume the “theatre” to demonstrate their view of the evolution of office work in which the fields of informal work are expanding and the fields of formal office “landscape” are shrinking. Naturally this opens up questions of how to charge for the “soft tissue” of office areas which was nicely explained by the authors: innovation of the building also requires innovation of the renting out process. An important question is how successful this can be at this location and at this time. Fragmented volumes enable smaller office units which can be horizontally and vertically merged, but it is more difficult to organize large uniform office units.
The composition generates impressive outdoor and indoor ambience as well as strong lines of sight. This is achieved by fragmented volumes and their abstract surface treatment. Two-coloured vertical façade elements result in the appearance of different colours from different viewing angles – a strong solution which would bring a lot of new energy into this space.
The LAN project opens many themes of the evolution of life, office work as well as urban space. It closes composition themes with great conviction and plausibility – its answers make it known that it operates in the front ranks – but of course, this carries along a certain risk which can be controlled only by an equally great conviction of the customer. The present environment and time, which are determined by considerable uncertainty of all spatial development components, perhaps fail to provide a suitable basis for testing different approaches to creating rentable office areas. For this reason the Panel did not include the project of LAN in the Design Competition shortlist.
Competition Entry with Working No. 5:
MULTIPLAN ARHITEKTI, LJUBLJANA, SLOVENIA
The presented Competition Entry solution is one of those in which the authors attempt to create a symbol or a mark in space which should improve the degraded area of suburban Ljubljana. The Competition Entry authors took this assignment as an opportunity for experiment whereby a signpost was to be created in space by means of specific methodology of expression. This Competition Entry resolves the pending requirements of open space by blending two structures of different typologies. The basic typical element of the central DCB III building design is derived from parameters which collectively constitute characteristic spatial emphasis. The proposed spatial emphasis is characterised by external recognisability and clarity, while the main idea of the authors is based on their wish for recognisability of the area, which in principle corresponds to the investor’s wishes.
The authors substantiate the basic form of the spatial emphasis by the significance of effective artistic composition and clear prominent identity which should contribute to the recognisability of degraded area. The Evaluation Panel agree that the area in question calls for unique identity of contemporary character, which should nevertheless communicate with the dimensions of existing buildings in the vicinity. The footprints are based on an abstracted symbol of trefoil within which the authors propose an interior square-shaped atrium around which the offices are organized. The trefoil sign is transformed from the form of the actual cloverleaf whereby the waving glass envelope waves four times around the interior square-shaped atrium. The proposed form of the building looks modern and very easy to remember.
The remaining two buildings DCB I and DCB II are designed as neutrally orthogonal. The intention of this group of authors is to make the design of the DCB III building stand out from the expected repetition of orthogonal pattern and the structure of existing wider scale of morphology.
The programme of the main building is defined by the centrally placed staircase which, in the lower level, interconnects and enables openness and directing of views. Other communications are provided on the eastern side of the building by means of service wing. The building is vertically separated into the base of the building with two levels and the seven levels of transformed trefoil form. All the premises have natural lighting provided by the façade and additionally by the central interior atrium with skylight. Because of relatively deep rooms and uneven façade the Evaluation Panel is having second thoughts about the functional efficiency of office floors.
The delineation of the area with fitness pavilion is located in the extreme west corner of the area which allows the fitness studio to have a separate external access, but at the same time distinctly defines and limits the common DCB area. The abundance of light, which is additionally provided by the external basement atrium of the fitness pavilion, is emphasized by the Evaluation Panel as the spatial quality of the pavilion. The main entrance to the building is located on the western side which is, according to the Evaluation Panel, not the most convincing and justified solution regarding the function of the existing space, and therefore they would suggest moving the entrance to the southern side which was also what the majority of competitors decided for. The congress centre is placed in the first floor of the building and is based on a square grid enabling a caesura and extension of the terrace level.
On the whole, the MPL solution is modern and innovative, but in the design of office premises as well as its placement in the site in question it is not as suitable as other solutions, and therefore the Evaluation Panel’s opinion was not to shortlist it in this Design Competition.
Competition Entry with Working No. 6:
OFIS ARHITEKTI, LJUBLJANA, SLOVENIA
The DCB III building is set up next to the extended pavement; ground floor façade follows the line of the road and connects to the DCB I building. To the north of this connection there are open spaces removed from the road noise, which form part of the catering programme. The ground floor is compactly filled in, the south and west ground floor façades are designed irregularly (zigzag), and the entrance to the office building is designed between these intervals. The Evaluation Panel assessed that this kind of entrance design is inadequately readable and emphasized.
The DCB III building is the tallest in its north-eastern corner, and office wings are arranged mostly along the northern and western side of the plot. Above the ground floor, the DCB III and II buildings become recued in size so that a great empty volume appears above this level and consequently greater distance between buildings. These roofs above ground floor that are green and interestingly designed serve for the programme extending here from the buildings.
The authors managed to place the entire central programme of the building in the ground floor, but on account of common and semi-public areas that the Evaluation Panel considers inadequate regarding the extensive conference programme. The fitness premises are moved back and its access hidden.
The western façade of the DCB III building is shaped in irregular form of the floor area, alternately with full and glazed fields. The views from the building are thus directed towards south-west, towards the city. A similarly designed façade also directs views in the desired direction from the DCB II building. The Evaluation Panel considered this way of “directing” views too determined and restrictive.
The sets of offices are organized along the northern and western sides of the building, and two vertical cores are envisaged. Office sets are appropriately disposed, enabling various arrangements, either with office cells or open space offices. In some places, the façade fragmentation in corners imposes limitation to the arrangement of office equipment.
The proposed solution moves the building volumes away from Leskoškova cesta, thus generating a large open space and providing spaciousness/airiness to the users of higher floors in all three buildings of the Dimnikcobau Business Park, which the Evaluation Panel assessed as positive.
Competition Entry with Working No. 7:
SADAR+VUGA, LJUBLJANA, SLOVENIA
The authors address the space with a strong composition of the DCB III building. This address is oriented to the southern side – towards Letališka cesta. The ambition of the project composition is directed to the DCB III building, while the approach to the DCB I and DCB II buildings is neutral and subordinated to the domination of DCB III. It takes the situation on site – traffic, existing programmes etc. – as a fact, not trying to make the new composition influence it, but rather generate successful interior structure of the building at a distance from negative influences. The principled stance of the project as regards relation is clear: it is aware of the complexity of influences and successfully avoids them. In the event that in a wider area the Dimnikcobau project remained an isolated case for a long time to come, this stance would be the right one. However, with a little optimism we should probably believe that this project presents one of the points of transformation to a more sophisticated use of a wider area and fencing off is perhaps not the best approach at the entry to an area.
The SVA project elevates the public contents to the level of the mezzanine creating an attractive environment around the catering and fitness programme. The project introverts the ground floor – successfully arranging the conference programme next to the entrance and gallery premises. Above the mezzanine there are office levels, equal in composition and expanding southwards with every floor – thus creating, according to the project, shading of windows on the south façade. Floor-plan solution of uniform rectangle with central communication core enables excellent and adaptable organization of rentable office units. The strict nature of communication system is transferred to the basement levels, enabling optimal organization of parking scheme. Somewhat smaller footprint of the office floor compared to other proposals provides for smaller surface area of the maximum office unit level, but this is compensated by the purity of geometry and appropriate surface area of rentable space is ensured.
At the macro level, the project addresses the space with a strong volume leaning southwards. The volume surfaces are fragmented with regard to orientations – to the south, a smooth façade with level-height shifts towards the southern side, on the northern side a smooth glass façade catching diffused light and views of the Alps, with east and west facades of prefabricated concrete elements defined as solar shading systems: the project establishes a strong composition system. The east and south facades become the generators of the major part of spatial identification of the complex, their formality exceeding mere inducing of responses.
Divided positions of the Evaluation Panel to architectural expression of the SVA proposal and the position of fencing off the proposal from situation on site instead of more active co-creation of space are the reasons why the Panel did not rank the SVA proposal on the shortlist for the Design Competition winner.
Competition Entry with Working No. 8:
SCAPELAB, LJUBLJANA, SLOVENIA
This Competition Entry is among those which felt no need for designing any large outdoor public space. The open-air space designed between the DCB I and DCB III buildings is intended predominantly for catering. The main entrance to the DCB III office building is thus placed under a single-floor jutting roof, with people entering from extended pavement where short-time parking is allowed.
Conference, catering and fitness premises are appropriately distributed in the ground and first floor. The gallery is moved to the eastern part. The investor wishes to present the art collection nearer to the common public part of the building. The Evaluation Panel believes that the gallery is somewhat too remote and designed as an excessively separate functional set.
The entire building is designed as a volume cascading with height whereby green terraces are formed at the end of wings in each floor. Office levels are thus rising in terraces which are reducing in size towards the top. The customer expects to market the premises in higher floors at higher prices because of more beautiful view. In such a solution, exactly these attractive areas are smaller. Otherwise the project is characterized by very good natural lighting in office premises, augmented by the central atrium, but the distances from central cores to workplaces are therefore somewhat longer.
In spatial presentations, the terraces are abundantly green with vegetation (the substrate is 25 cm thick). Some doubt arose whether such thickness of substrate will support such abundant growth as well as some second thoughts regarding the cost of maintaining such surfaces and potential difficulties which might occur in connection with drainage of rainfall.
Facades are designed as smooth glass surface without any external solar shades, but glass with suitable characteristics is foreseen. The Evaluation Panel considers this type of shading as less appropriate.
Traffic solutions of arrivals to and departures from the DCB II building are suitable, the access for freight vehicles along western side of the plot and unloading ramp on the south are appropriate.
