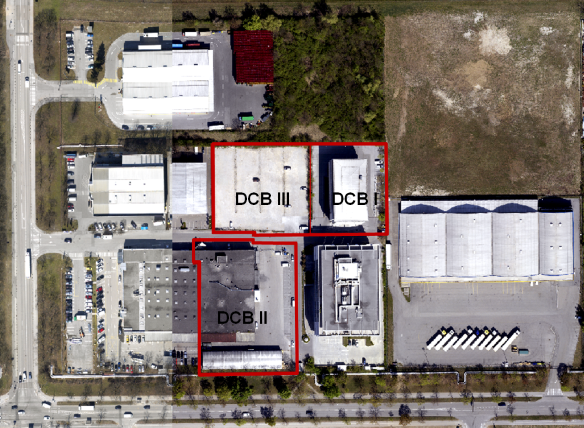BASIC PROJECT DATA
BASIC PROJECT DATA
Ljubljana is the capital of the Republic of Slovenia, having 288.000 inhabitants and representing the economic, political, scientific and cultural centre of the country. Rich history of the capital city goes back five thousand years and has been marked as the meeting point of the eastern and western cultures. The heart of Ljubljana has preserved its medieval form with a mixture of renaissance, baroque and Art Nouveau facades, 20th century architecture and contemporary urban interventions. The city follows fresh guidelines of the ‘green’ environmental policy, mobility policy and equality for everybody.
The site in question is situated in a developing part of the city to the east of the city centre and inside the motorway ring. It lies in immediate vicinity of the area of former merchandise and transport centre (BTC) of Ljubljana which has ever since the beginning of 1990s been constantly revitalising abandoned warehouses into a trade, entertainment, and sports zone of the city interspersed with hotels, restaurants and office buildings. The land plots concerned are located in the economic zone along Letališka cesta which has already been recognized as a potential by many companies, and new business premises are gradually being built there. Excellent transport accessibility, availability of all facilities and programs for business partners within the area and good links to the city centre are shaping it up into a new rapidly developing zone which adds to its expressiveness day by day.
The Investor wishes to gradually build a business park of internationally recognizable architecture and design and specific identity of its own.
Presentation of the competition area position on the Ljubljana map Presentation of the borders of the competition area in aerial photo
Basic data of design competition area
– Location: Leskoškova cesta, Ljubljana, Slovenia
– surface area of the entire competition area: 1.24 ha
The DCB III office building is planned to be built in the north-western part of the competition area. The estimated GFA of the planned building is 11,000 m2 above ground level and 5,000 m2 below ground level. In the south-eastern part of the area there is the existing O-DCB II building which will be removed and a new office and warehouse building DCB II with estimated GFA of 10,000 m2 above ground level and 6,000 m2 below ground level is planned to be built in its place. The existing DCB I building was built in 2001 and it serves its purpose accordingly, but in the medium term the building will need energy efficiency renovation in the scope of which visual improvement of the external appearance of the existing building is foreseen. Parking capacities for the needs of this area will be provided in the subterranean levels of the planned buildings and partly also outside.
The Dimnikcobau III office building should be maximally flexible and functional in its use and rental, rational in the concept of building constructions and energy concept, sustainable and cost-effective as regards maintenance and operation. The concept should be modern, suitable for the 21st century; response to the new innovative forms of work and/or rental such as co-working and meeting room sharing. The investor wishes to leave an architectural and design emphasis in this place in space giving it the brand of a modern office building.
Figure 3: Presentation of competition area in aerial photo of a narrower area (Source: OPN MOL ID)
The subject-matter of design competition solution shall be:
1. Urban-planning part of competition:
– concept and siting of new office building DCB II with pertaining outdoor facilities and landscaping, traffic arrangements and connections to public utilities,
– concept and siting of new office building DCB III with pertaining outdoor facilities and landscaping, traffic arrangements and connections to public utilities,
– proposal for visual improvement of the existing DCB I building exterior with a view to form the competition area as a recognizably designed whole,
– outdoor and traffic regulation of the entire competition area.
2. architectural part of competition:
– architectural design of DCB III building
This design shall take into account the phases of implementation:
– in the first phase, the construction of the new DCB III building with pertaining arrangements and facilities will be carried out,
– in the second phase, the construction of the new DCB II building with pertaining arrangements and facilities will be carried out,
– visual improvement of existing DCB I building will be carried out simultaneously with construction of the new DCB III building or later.
When all the planned developments are completed, the entire competition area should work, both in function and design, as an integrated whole. Functional links between buildings DCB I and DCB III (below or above ground) are desirable, but the concept must allow both buildings to function completely separately as well. Direct links between the DCB II building and buildings on the northern side of the access road are impossible because of the mixed ownership of the land plot where the road is situated. Nevertheless, the DCB II building must be conceived and situated in such a way that it will be integrated with the remaining two buildings into a recognizable commercial complex. The land plot of DCB II will also provide a part of parking capacities for the needs of DCB III building.
